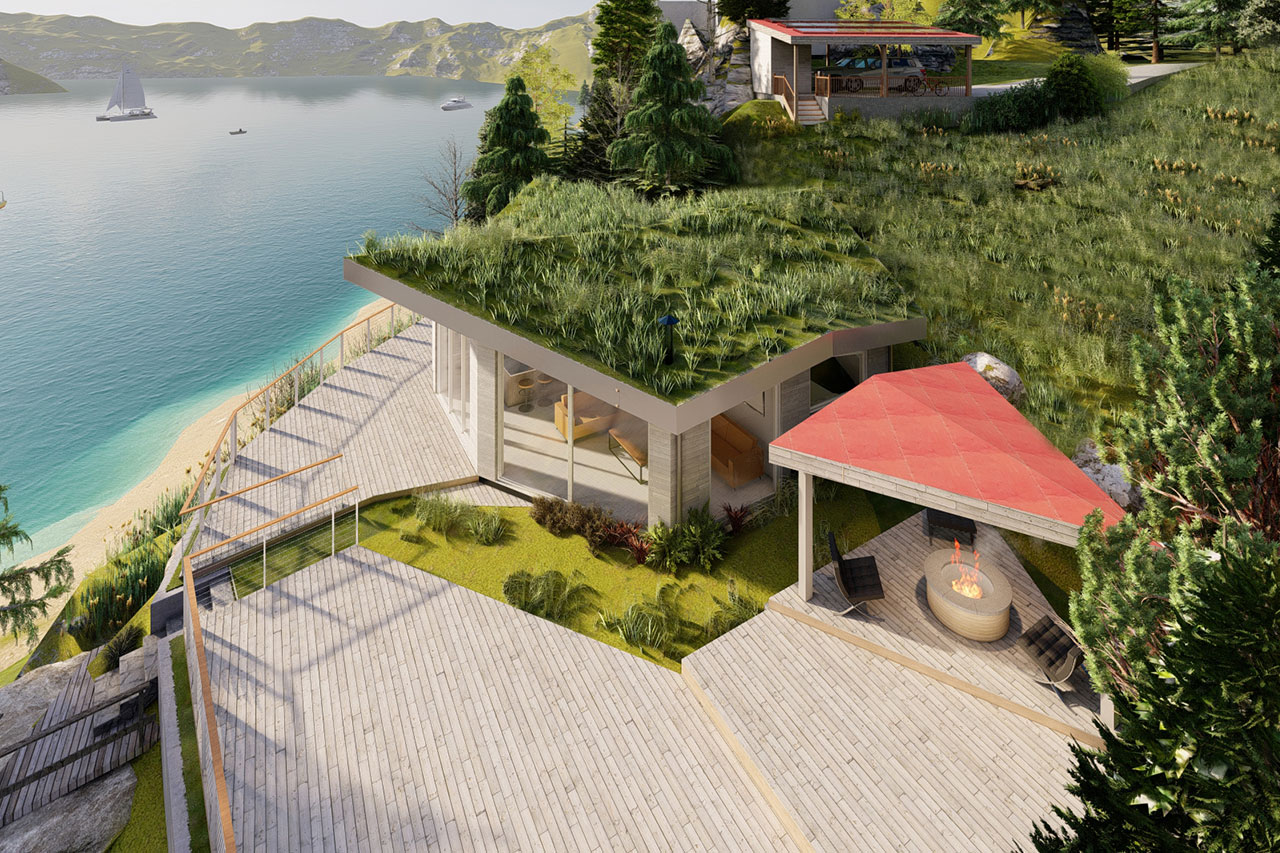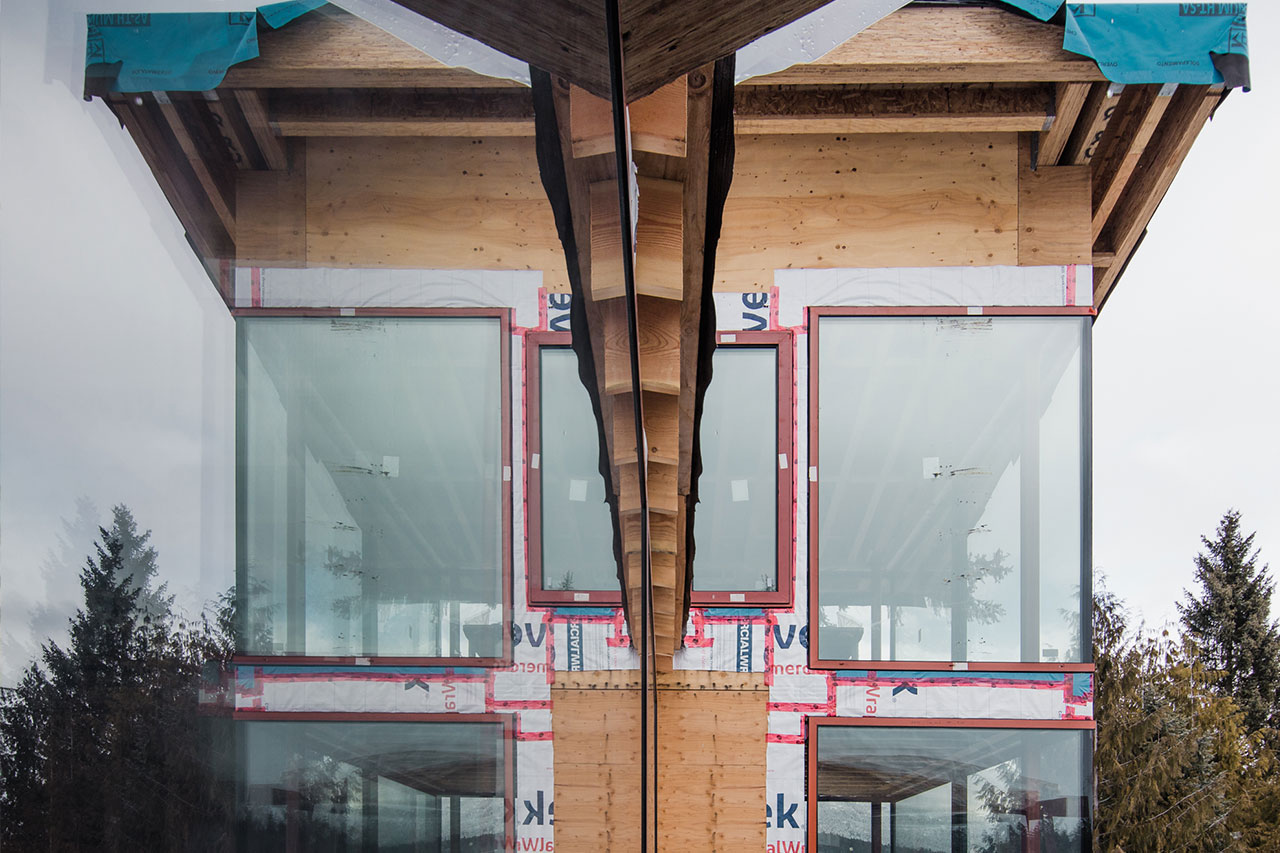5 Sustainable Homes in the Sea to Sky Sunshine Coast Area
5 SUSTAINABLE HOMES IN THE SEA TO SKY COAST AREA
Sustainability has become a popular term that is often used to describe various concepts. But what does sustainability truly mean when it comes to housing? When someone describes a house as “sustainable,” what does that entail?
In British Columbia, the Step Code is a progressive building efficiency strategy aimed at meeting the Provincial Government’s target of having all new homes be net-zero energy ready by 2032. This code helps the government take a leadership role in enhancing energy efficiency. In Whistler, all new Part 9 residential projects must meet at least Step Code 4, which is just one step away from achieving carbon neutrality.
A Step 5 home represents the highest level of energy efficiency and sustainability according to the BC Step Code. It is designed to be net-zero energy ready, meaning it produces as much energy as it consumes over a year, featuring exceptional insulation, airtight construction, high-performance windows, and efficient heating, cooling, and ventilation systems.
“A Step 5 home, the highest level of energy efficiency per the BC Step Code, is net-zero energy ready, producing as much energy as it consumes.”
The Treehouse - Sechelt
This real-life treehouse was built with a deep respect for nature. The clients wanted to be able to touch the trees, so the design embraced this vision without removing any trees. The root system remained intact throughout the construction process.
Sustainable Features:
- Hand-dug foundation area to protect major roots during construction and minimal impact on the surrounding environment.
- Roof terrace for growing food.
- South facing triple-pane windows
- All electric heating and appliances.
- Fire-smart materials with low embodied carbon for safety and sustainability.
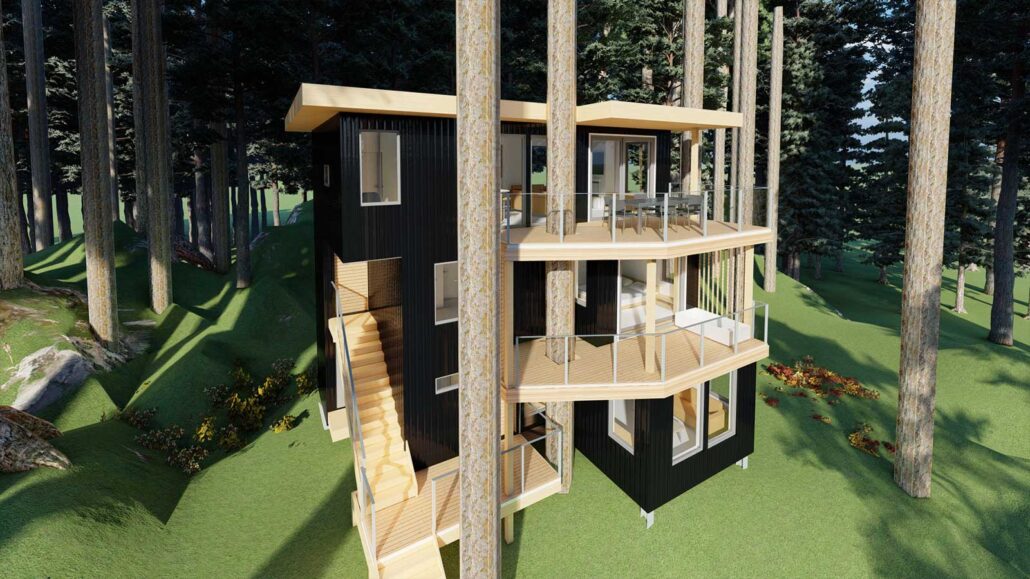
Eco Haven - Bowen Island
Inspired by Indigenous pit houses, this home is designed to withstand harsh sea and wind conditions. The earth-covered structure provides natural insulation and blends seamlessly with the landscape. The carport is equipped with solar panels and a battery bank, making the home self-sufficient.
Sustainable Features:
- Built primarily with timber and minimal metal.
- Completely electric offgrid solar panels and wood-burning stove, eliminating fossil fuel usage.
- Large wooden overhangs for wind protection, summer shading, and winter solar heat gain.
- Roof replanted with 6 inches of soil for added insulation and environmental integration.
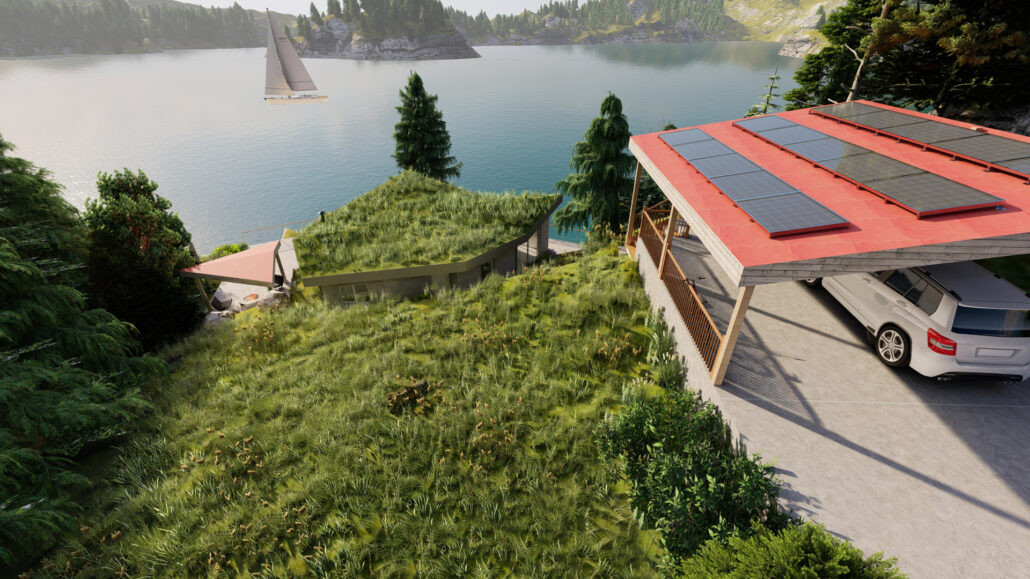

The Conifers - Embodied Carbon Award Winning House
This award-winning home on Sechelt focuses on reducing both embodied and operational carbon costs. The west coast contemporary design minimizes thermal bridging and integrates seamlessly with its oceanfront location.
Sustainable Features:
- Super efficient structural alignment and design.
- Use of biogenic materials for insulation, millwork, and flooring.
- Offside prefabricated construction to reduce material and transportation waste.
- Exterior cladding of reclaimed cedar sourced from UnBuilders.
- Generous overhangs for reduced maintenance and longevity in the temperate rainforest climate.
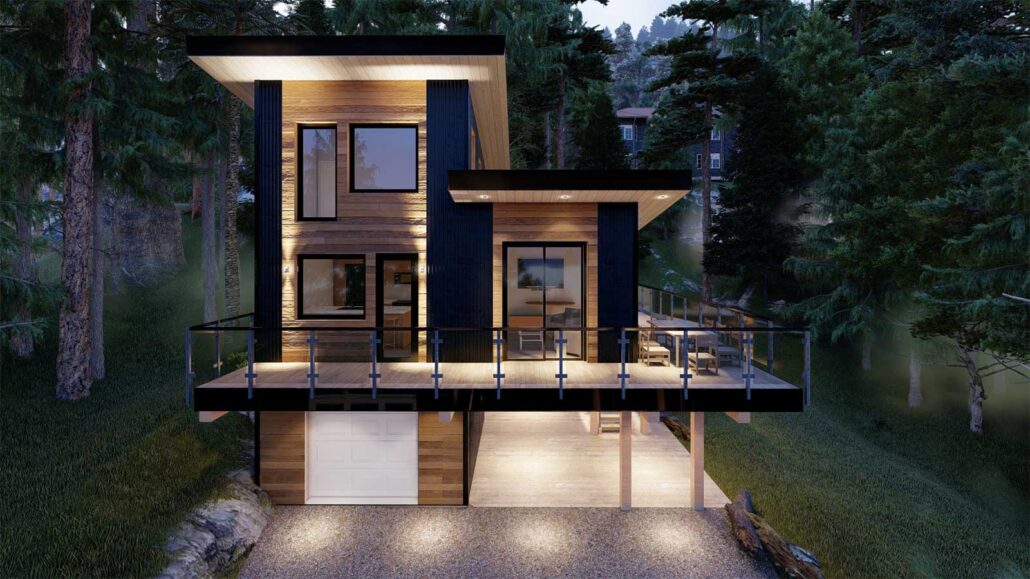
Fitzsimmons Project - Whistler
Located in Whistler’s White Gold area, this net-zero home takes full advantage of the sun from the east and south. Designed to exceed Step 5 of the BC Energy Code, it features extensive insulation, triple-pane windows, and strategic overhangs.
Sustainable Features:
- Super thick 12-inch insulation in exterior walls.
- Long-lasting wood materials.
- All-electric systems and appliances with heat pump heating and cooling.
- Generous overhangs for reduced maintenance and longevity in the temperate rainforest climate.
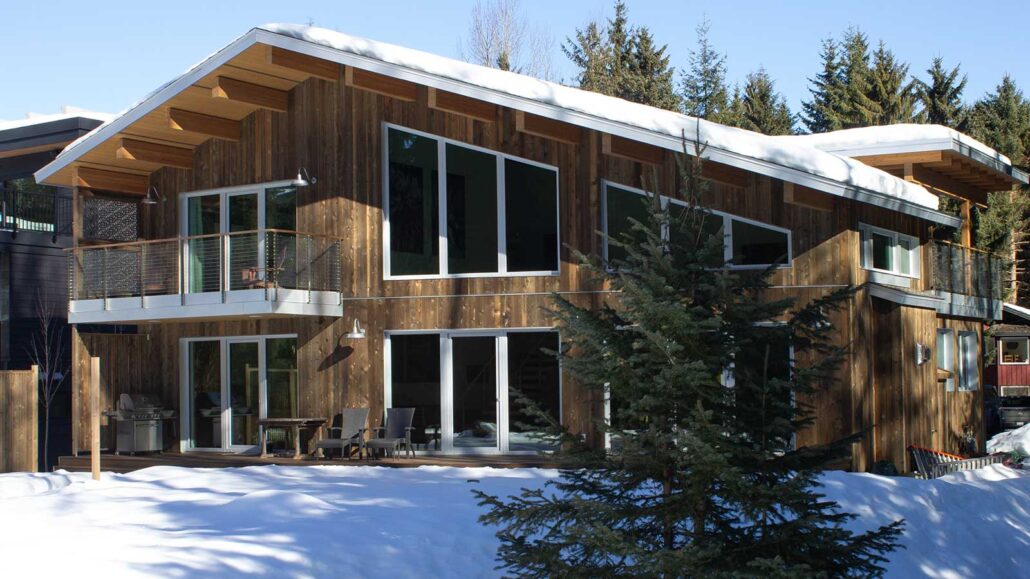
Gates Lake Project - SLRD
This renovation located in the Squamish Lillooet Reginal District (SLRD) transformed a 1970s cabin into a net-zero energy home. The project earned the CHBA Net Zero Renovation label, a first in BC, by significantly improving energy efficiency and reducing its carbon footprint.
Sustainable Features:
- Upgraded to triple-glazed Passive House windows and doors.
- Sealed and insulated crawlspace and attic.
- Aerobarrier airtightness system, improving airtightness from 10 ACH to 1.34 ACH.
- Renovation approach reduced carbon footprint and minimized waste.
- HRV system installation increased efficiency by 73%.
- All-electric systems with no fossil fuel usage.
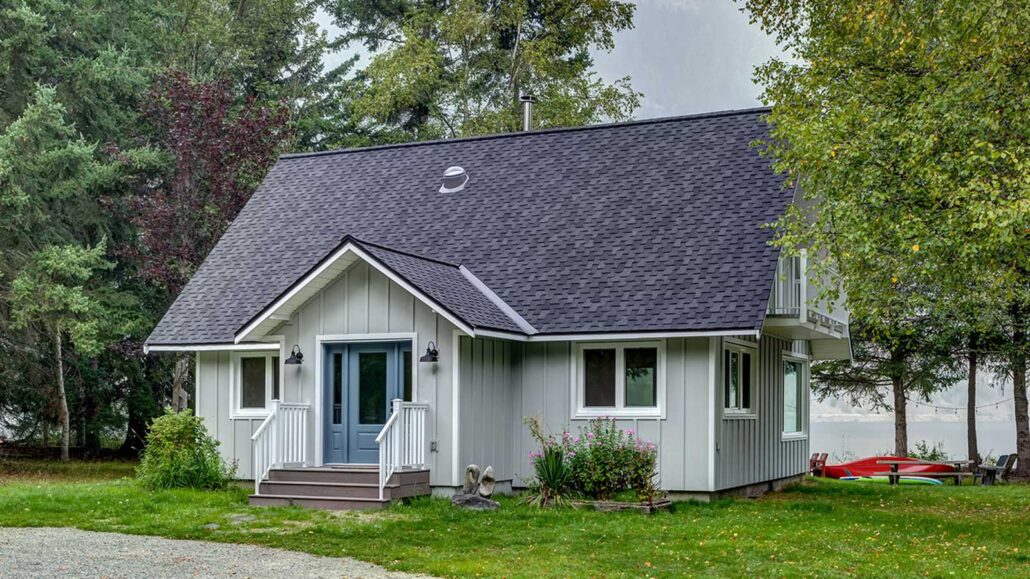
In Conclusion
These homes show how we can live sustainably, combining smart design with the latest technologies to create eco-friendly and energy-efficient places to live. Every project is different, shaped by its environment, solar orientation, microclimate, and other unique features, so each one needs its own approach. Knowing which methods to use and when to use them is key to making it all work.
At GNAR Inc we are passionate about creating sustainable homes, let us know how we can help you bring your dream house to life. Call us at 604.962.1611 or email info@gnarinc.com for more information.




