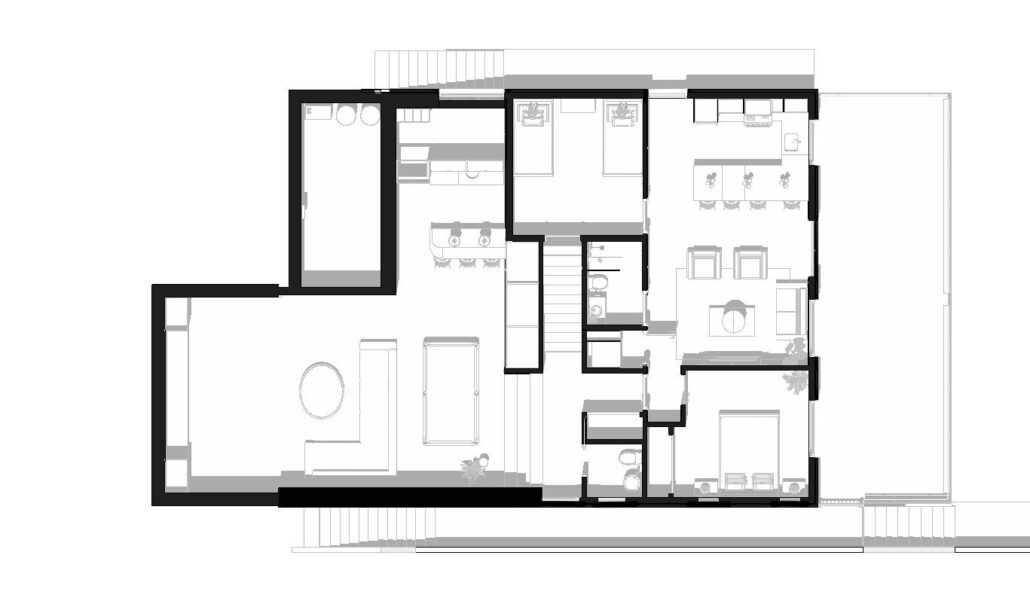CLIFFTOP LANE
WHISTLER
CLIFFTOP
LANE
WHISTLER
Designed Together, Built With Intention.
On this project, our clients wanted to modernize their home while maximizing livable space and celebrating the surrounding views. From the start, they were closely involved in the process, bringing thoughtful feedback and creative ideas into the design. The goal was to enhance the curb appeal, increase daylight and openness in key areas, and balance expansive living with cozy, private zones. By retaining as much of the existing structure as possible, we were able to stay on budget while making room for a dream home that feels both elevated and deeply connected to nature.

More Space, Same Footprint
Using smart zoning strategies and a bit of creativity, we were able to significantly increase the home’s square footage without a massive footprint expansion. Approximately 800 sq ft was added to the basement, 600 sq ft to the upper floor, and 200 sq ft to the garage. An auxiliary building of 450 sq ft now sits nestled among the trees. Together, these additions have redefined the flow and function of the home, creating more space to live, relax, and entertain.
Light, Views, and Volume
We raised the roofline to bring in more natural light and installed floor-to-ceiling windows that frame Whistler’s incredible views in every direction. The double-height living space now feels open, airy, and connected to the outdoors. In contrast, the basement lounge offers a more intimate experience, with a wine cellar, bar, cinema-ready zone, and a cozy rec area—all in a space that was previously unused.

Interior Design Elements
At the lower end of the site, we added a dedicated spa building designed for wellness and relaxation. Tucked among the trees, this auxiliary structure includes a gym/yoga studio, sauna, outdoor jacuzzi, and plunge pool—a serene retreat from the everyday. As the building took shape, the clients asked us to carry the same intentionality through to the interiors. We were thrilled to take on the interior design scope, curating materials, finishes, and furnishings that echoed the natural surroundings and elevated the overall experience. The result is a space that feels cohesive, calm, and completely in sync with the rest of the home.

Built With Nature in Mind
We took care to preserve every tree on site and prioritized the use of natural materials—wood, stone, and texture-rich finishes—to ground the design in its surroundings. Inside and out, the tactile palette adds warmth and authenticity. Using BIM software, we shared real-time 3D walkthroughs with our clients so they could engage with the process and shape the outcome, creating a home that truly reflects their vision and lifestyle.

A Closer Look
Building Design: GNAR Inc.
Builder: CVC Custom Homes
Details: 6 beds / 4 baths / 3,256 sqft
To Be Completed: 2027
