ECO HAVEN
BOWEN ISLAND
ECO
HAVEN
BOWEN ISLAND
Stunning Sustainable Oceanfront Project
Perched on the rugged coastline of Bowen Island, this home is a seamless blend of sustainability, history, and innovation. Inspired by the Indigenous Pit House and the island’s heritage as a seasonal hunting ground, the design is deeply rooted in the land—both figuratively and literally. Thoughtfully sunken into the earth for natural insulation and protection from the elements, the home embodies a harmonious balance between modern efficiency and time-honored building principles. With a full solar array, all-timber construction, and a commitment to self-sufficiency, this project is a true testament to sustainable, site-responsive design.
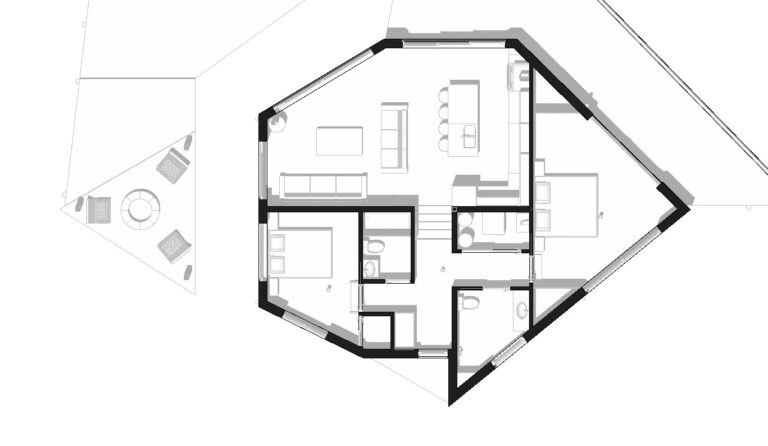
Sustainable Features
There is no fossil gas in the house, just electricity and solar power along with a wood burning stove. The house has large overhangs to cut the wind but even though there are large overhangs, there was no steel needed, all of the structural components are timber.
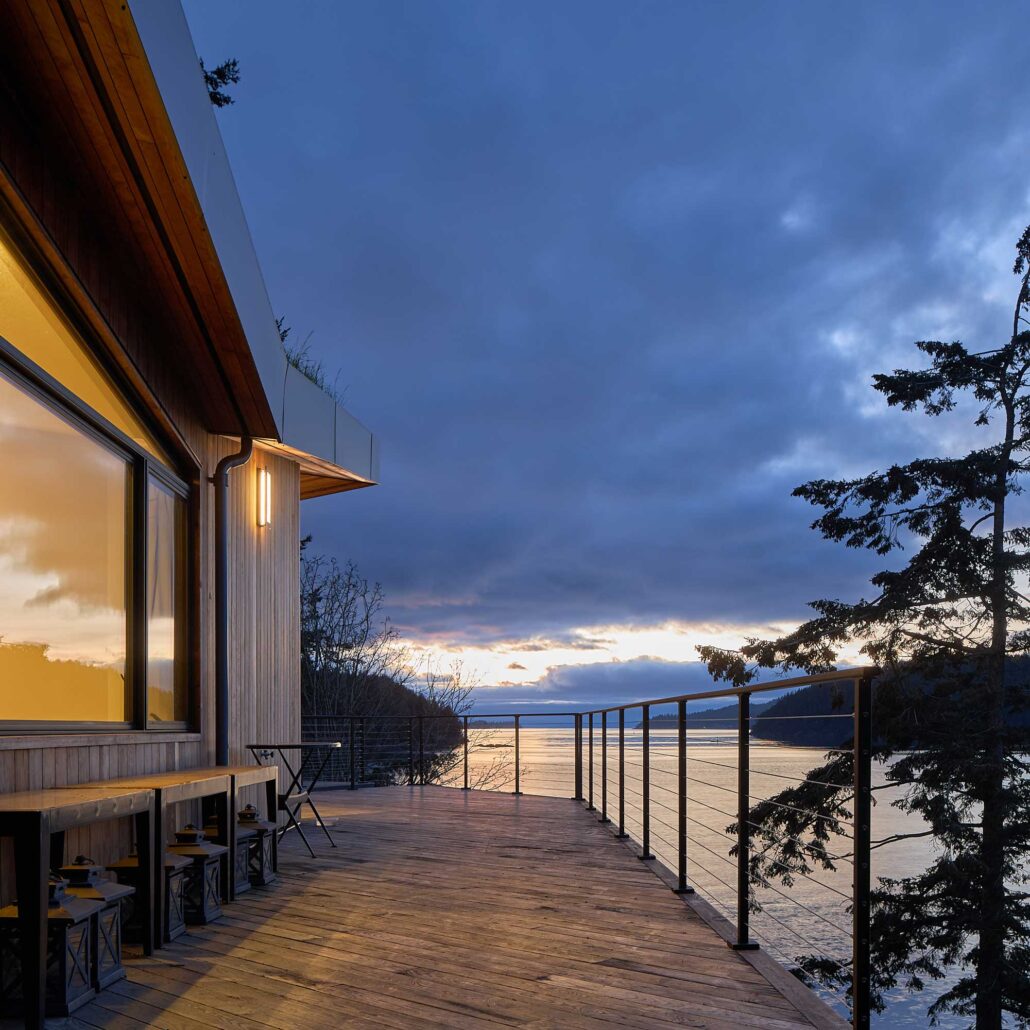
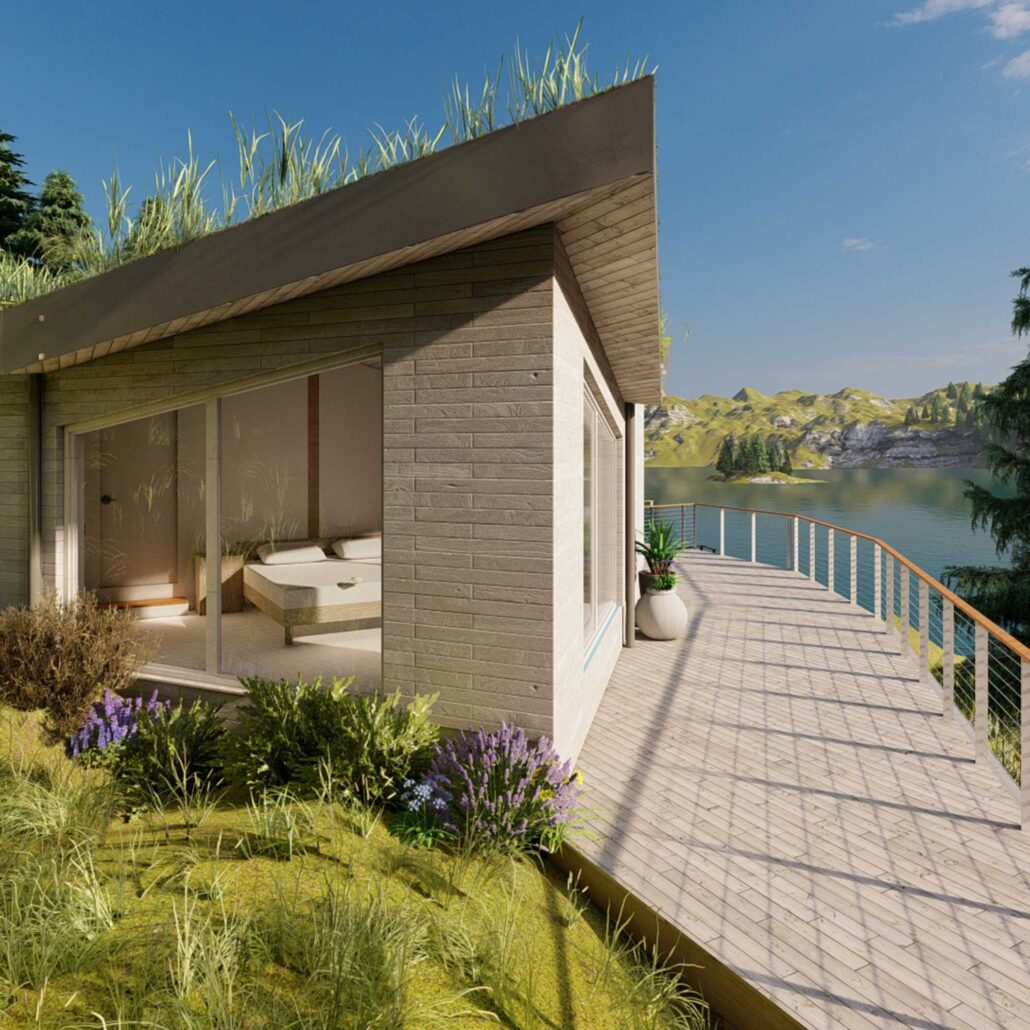
Indigenous Architecture
Inspired by the Indigenous Pit House and Bowen Island’s history as a seasonal hunting ground, this home is sunken into the earth for protection from the elements. Built with timber structural members, its design reflects Pit House geometry, shielding it from the sea, wind, and sun. Indigenous architecture is inherently sustainable and efficient, carefully considering materials, climate, and location. Honouring this history, we designed a home that respects the land while embracing timeless, climate-responsive principles.
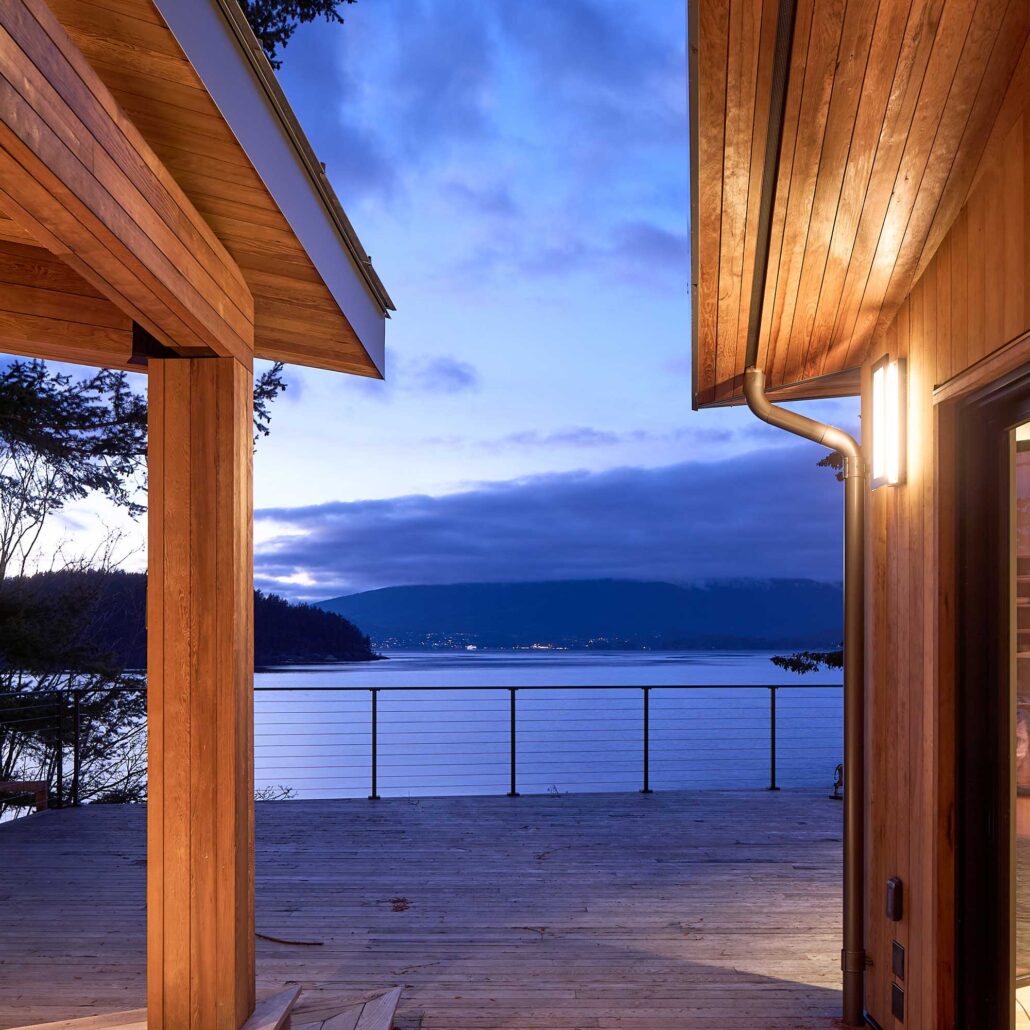
Nature's Camouflage
The house itself is covered in earth to naturally insulate but also to blend the design into the site and to be almost invisible from the street. The only visible part is the carport which is equipped with a full solar array and battery bank so the occupants can be totally self sufficient and run the house and charge their electric car.
Green Roof
The green roof, with 4” to 6” of soil, provides natural insulation while allowing the owners to replant the original vegetation, reducing the urban heat island effect. Thoughtfully designed overhangs shield the glazing from the summer sun while allowing solar heat gains in winter, enhancing passive heating and cooling. These features, combined with the home’s earth-sheltered design, improve energy efficiency, regulate temperature, and blend the structure seamlessly with its surroundings—demonstrating a sustainable approach that prioritizes both performance and environmental harmony.
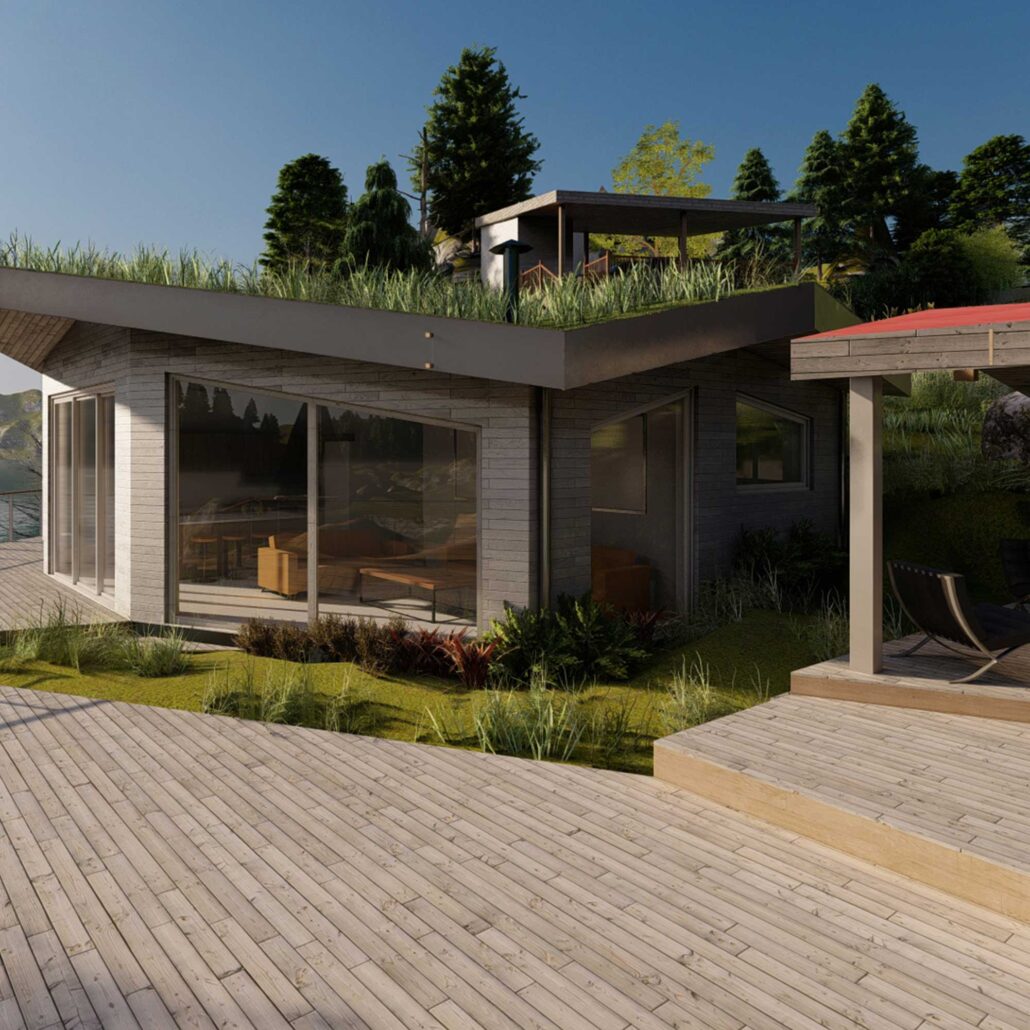
Render to Reality
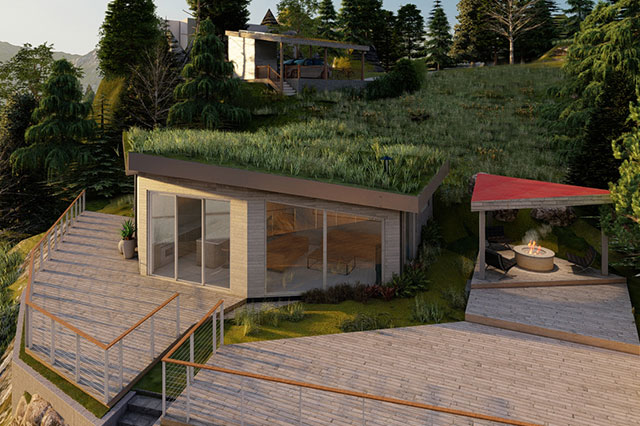
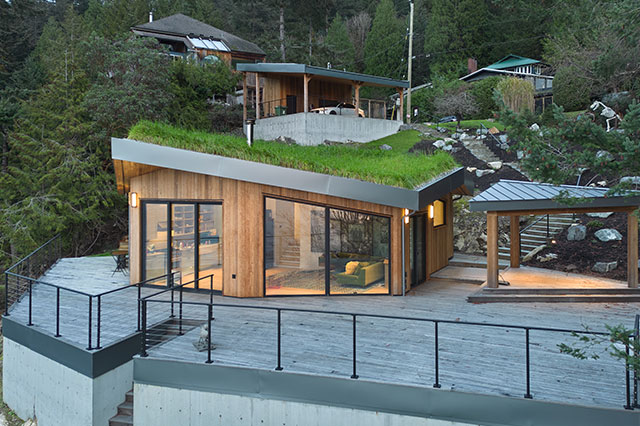
A Closer Look
Building Design: GNAR Inc.
Builder: Alair Homes
Engineer: Allester Engineering
Completed: Summer 2025
Details: 2 beds / 2 baths
