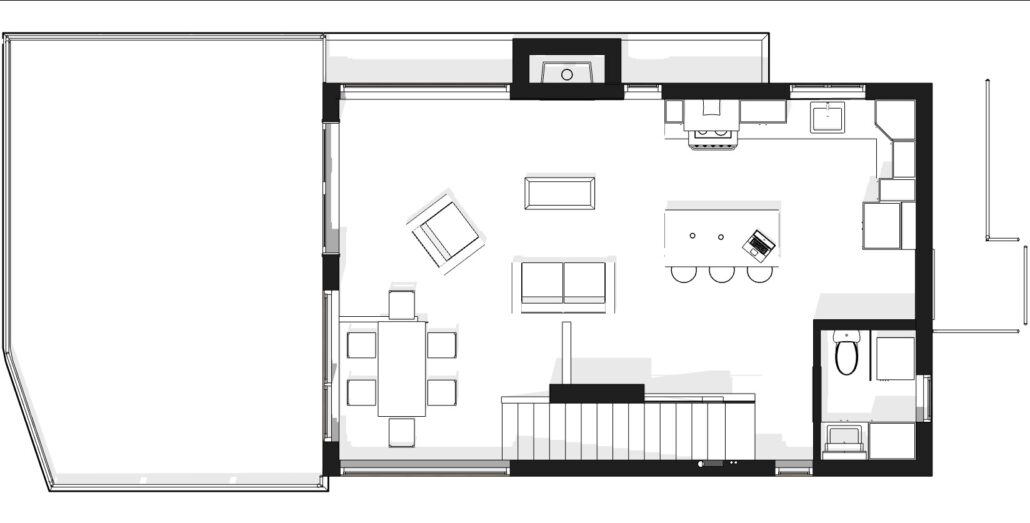EMERALD
DRIVE
WHISTLER
EMERALD
DRIVE
WHISTLER
Built For Comfort And Performance
This single-family home build was a true collaboration of smart design, energy efficiency, and craftsmanship. Completed just in time for Christmas 2020, this residence showcases a range of advanced building technologies while delivering a safe, healthy, and high-performing home for a family of four.

Smart, Sustainable Construction
Designed to meet BC Energy Step Code 4 standards, this build incorporated Nudura ICF Foundations, BASF HP+XR prefabricated walls, EuroLine Passive House windows, Airtight Solutions’ Aerobarrier system, and a high-efficiency HRV system. Radon Guard™ and Radon Block™ were also installed for additional health and safety benefits. With fibre cement siding for added fire protection, every element was thoughtfully chosen to enhance energy performance, durability, and resilience.

Innovative Panelized Build
This project marked RDC’s first full panelization effort, with all floors, walls, and roofing prefabricated in their Function Junction shop. The home’s layout—previously tested on a similar narrow lot—was ideal for the steep backyard slope. Panelizing the structure allowed for greater precision, faster on-site assembly, and minimized construction waste, resulting in a build that was efficient from start to finish.

A Closer Look
Building Design: GNAR Inc.
Builder: RCD Fine Homes
Details: 2 beds / 1 baths / 1,046 sqft / BC Energy Step Code 4
Completed: Christmas 2020
