FAIRWAY HAVEN
WHISTLER
FAIRWAY
HAVEN
WHISTLER
A Warm, Modern Cabin Retreat
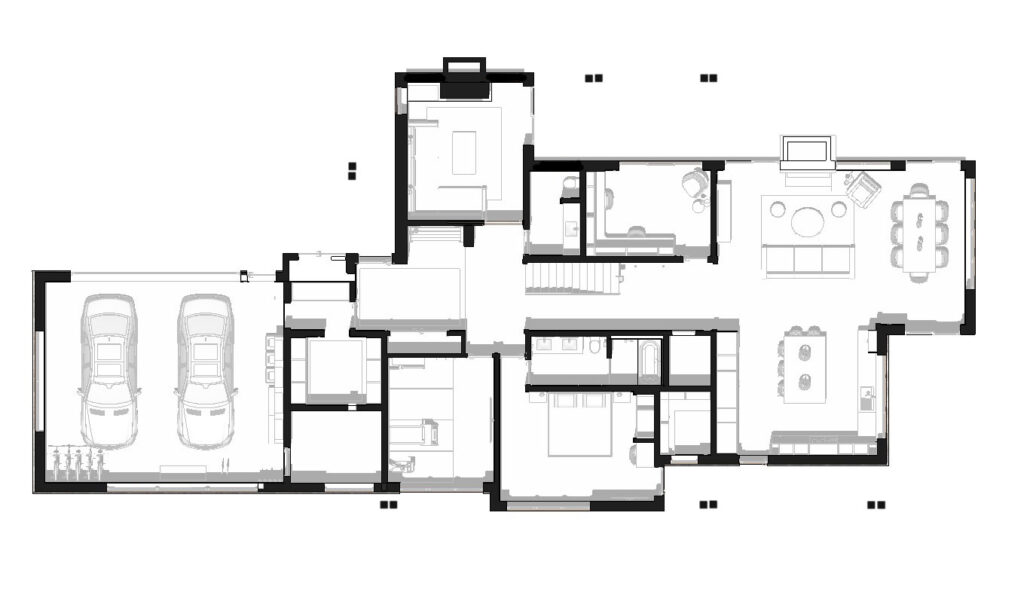
Modern Wood Tones
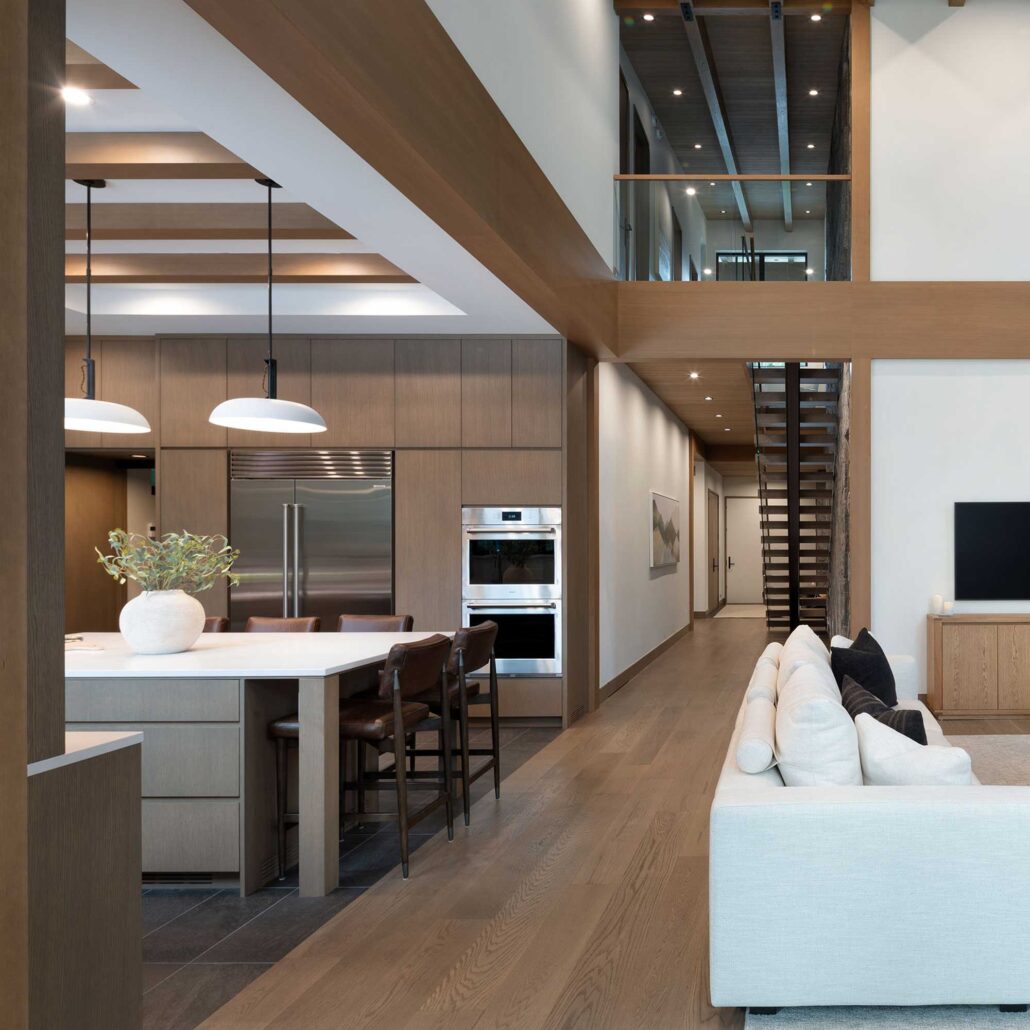
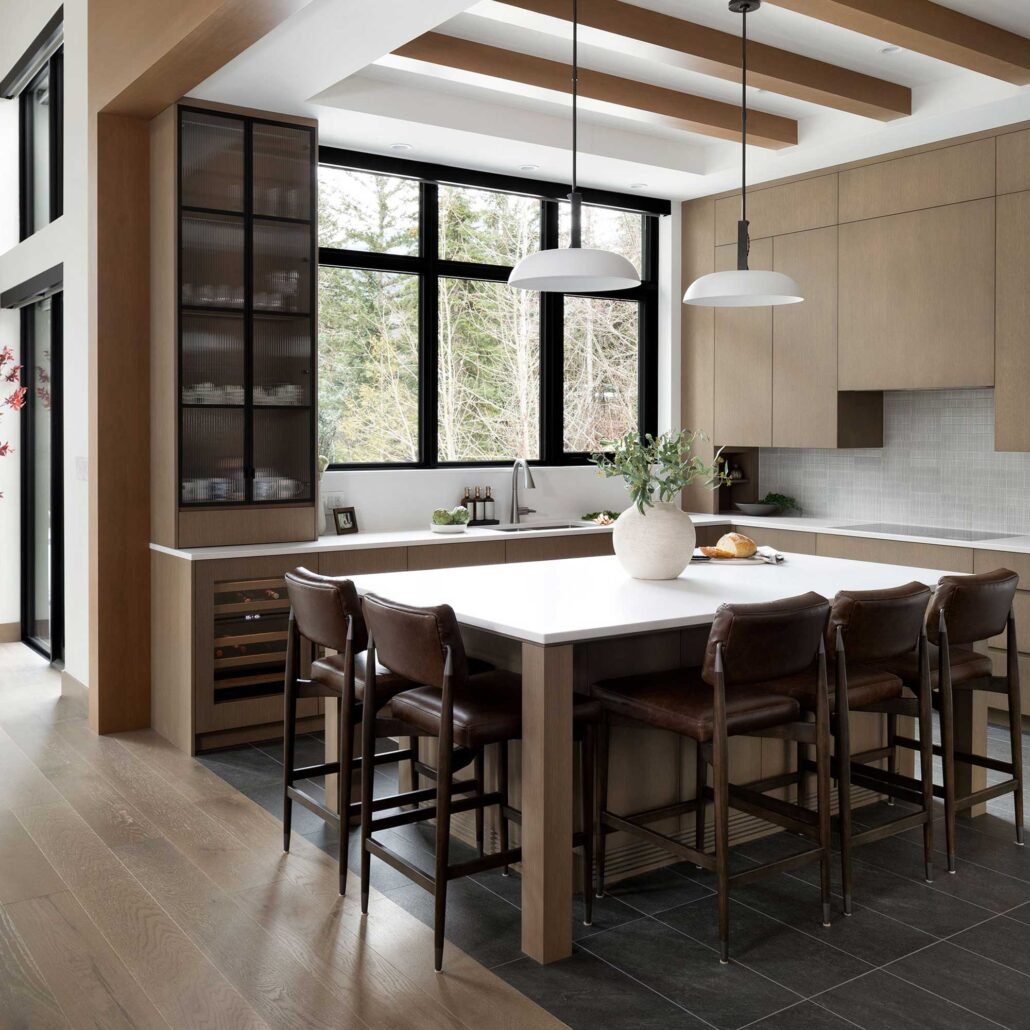
Basalt Stone Accent
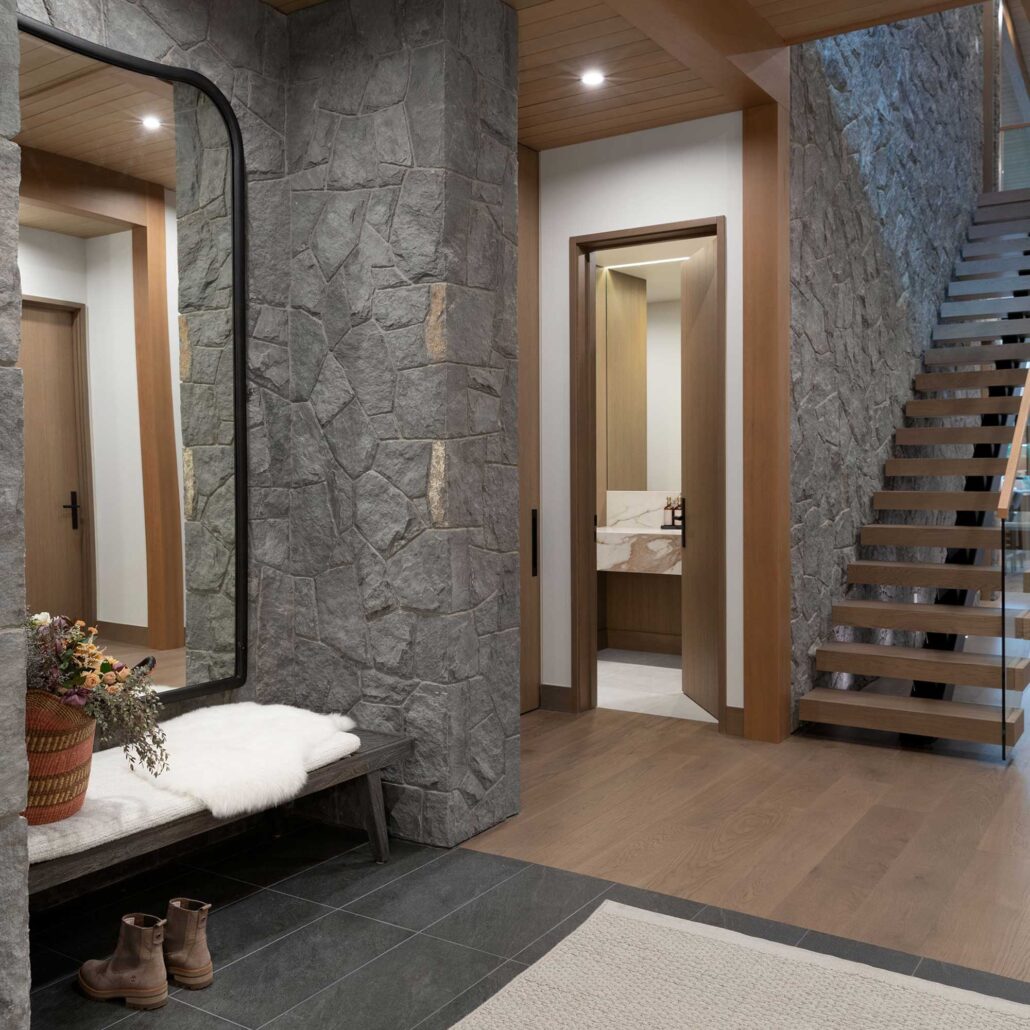
A Space to Gather, Cook, and Connect
The main living area is bright and open, with large windows that frame expansive views of the forest and allow natural light to flood the space throughout the day. The open-plan layout encourages connection between the kitchen, dining, and living areas, making it ideal for both everyday living and entertaining.
At the center of it all is a chef’s kitchen, designed with a large island that comfortably seats the whole family. A hidden walk-in pantry keeps storage and small appliances out of sight, preserving the clean lines and simplicity of the space.
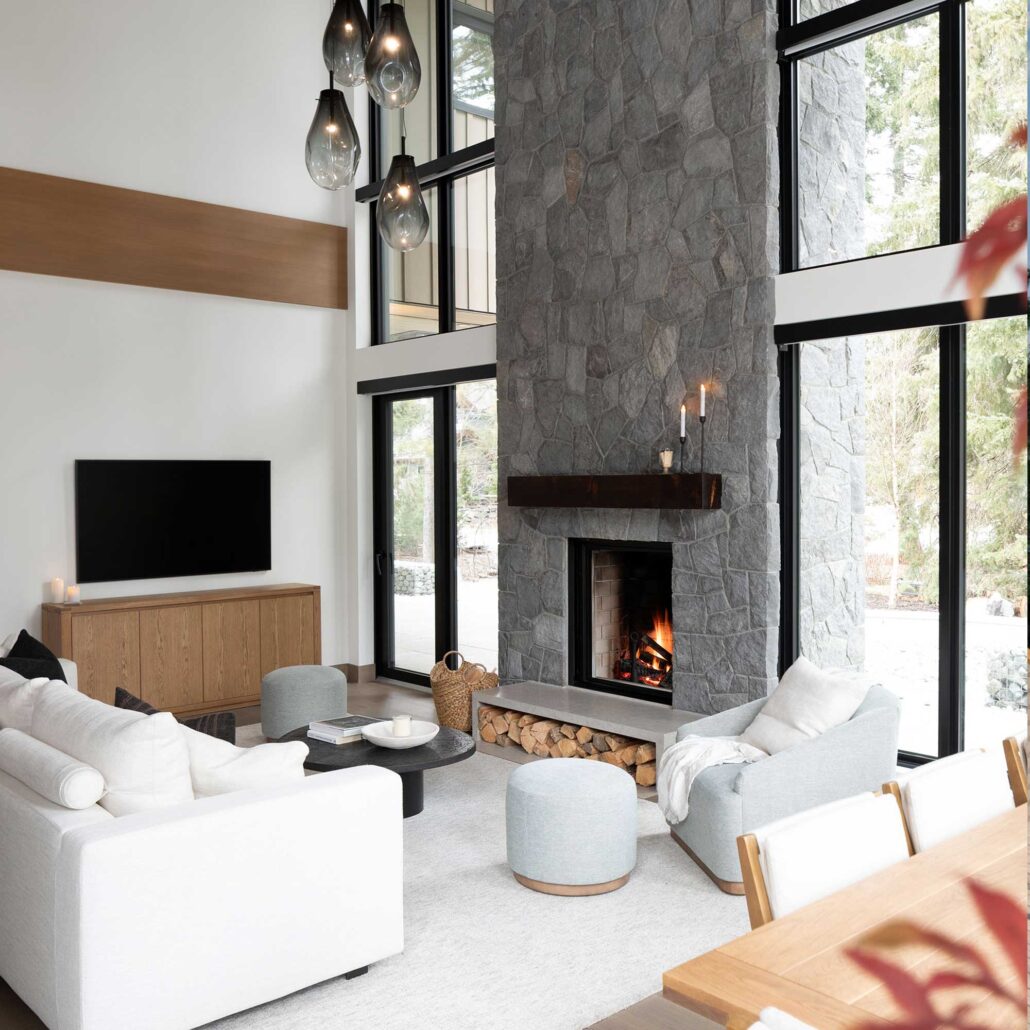
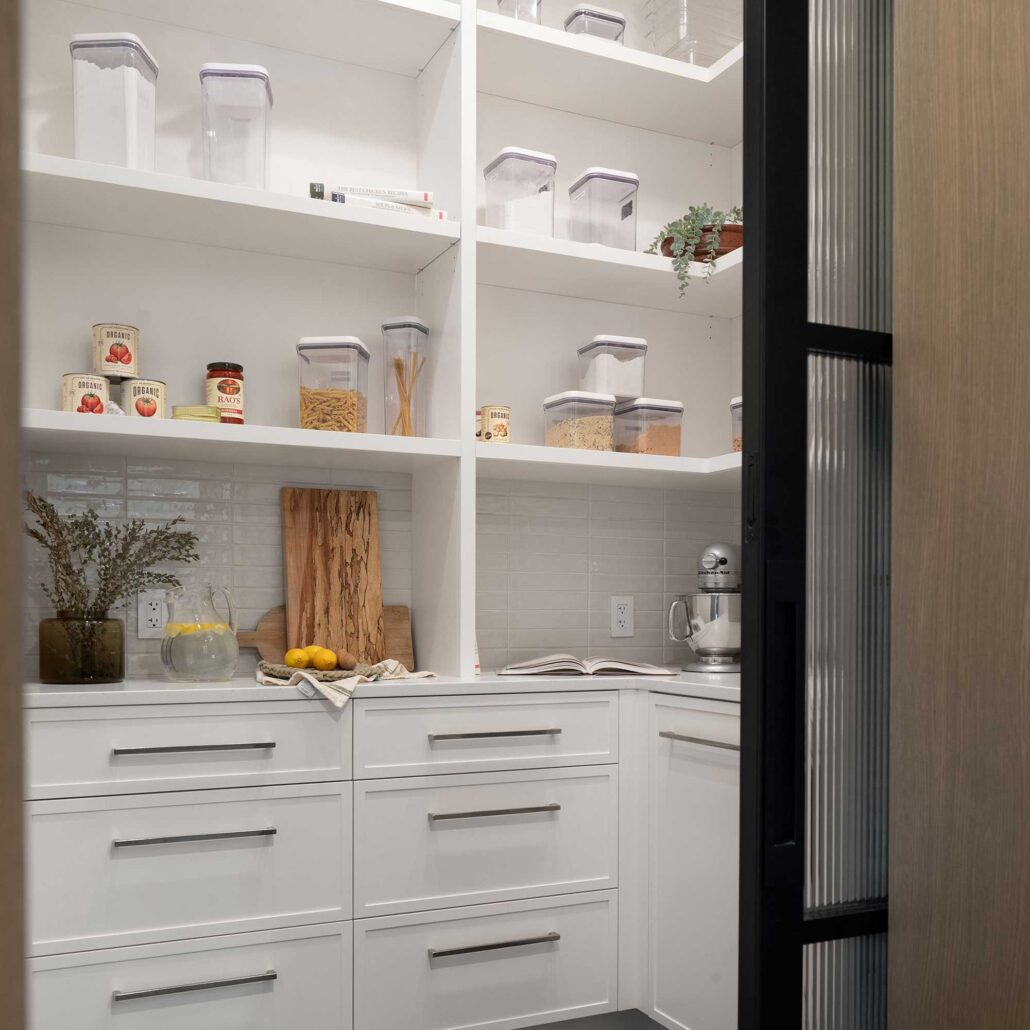
Floating Staircase
An open, floating staircase adds architectural interest while maintaining visual flow and light throughout the home. The overall aesthetic blends classic materials with modern simplicity—resulting in a space that feels enduring, functional, and serene.

Render to Reality
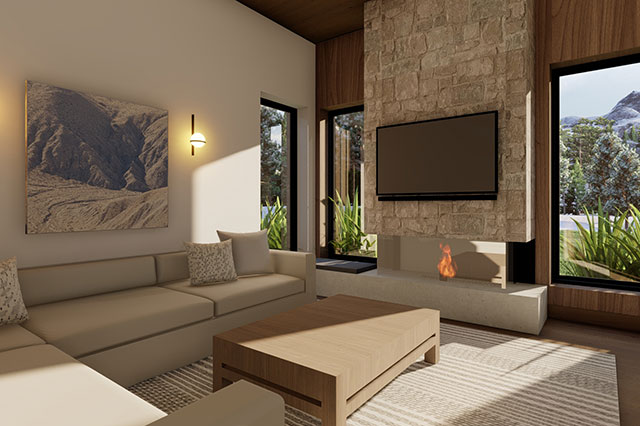
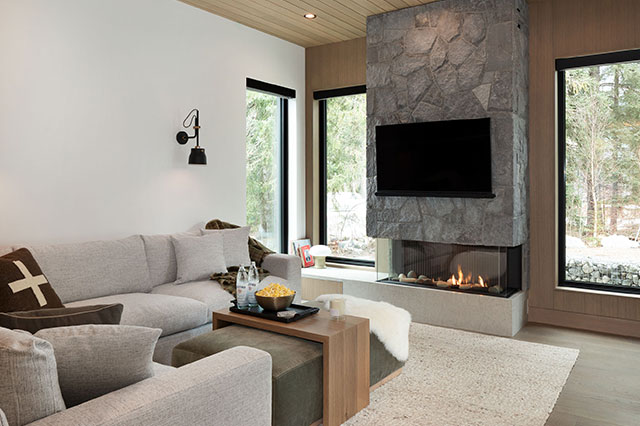
A Closer Look
Interior Design: GNAR Inc.
Builder: Whistler Builder
Engineer: Allester Engineering
Geotech: Kontour Geotech
Details: 6 beds / 4 baths
Completed: Winter 2025
