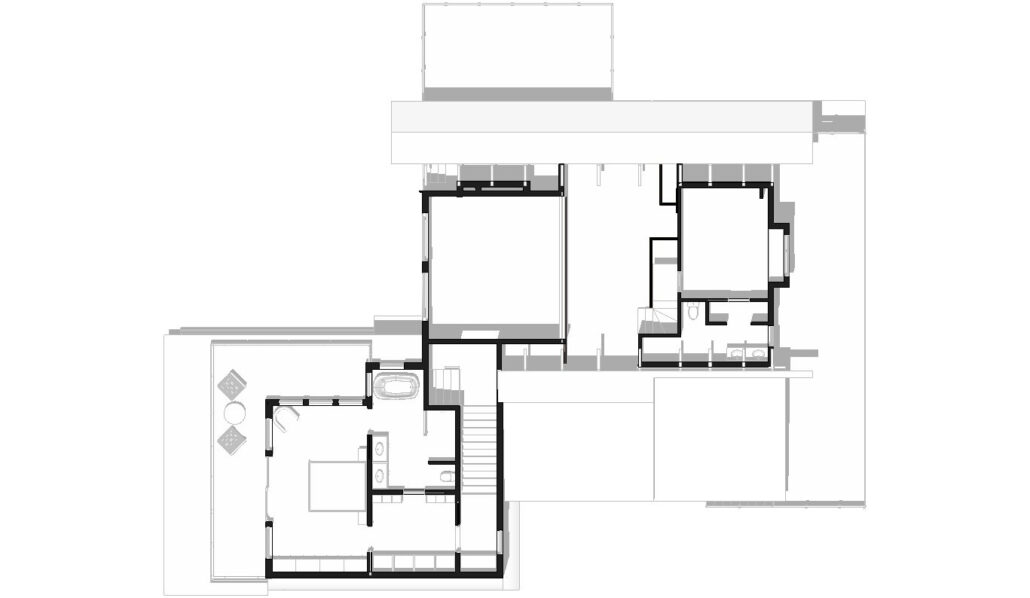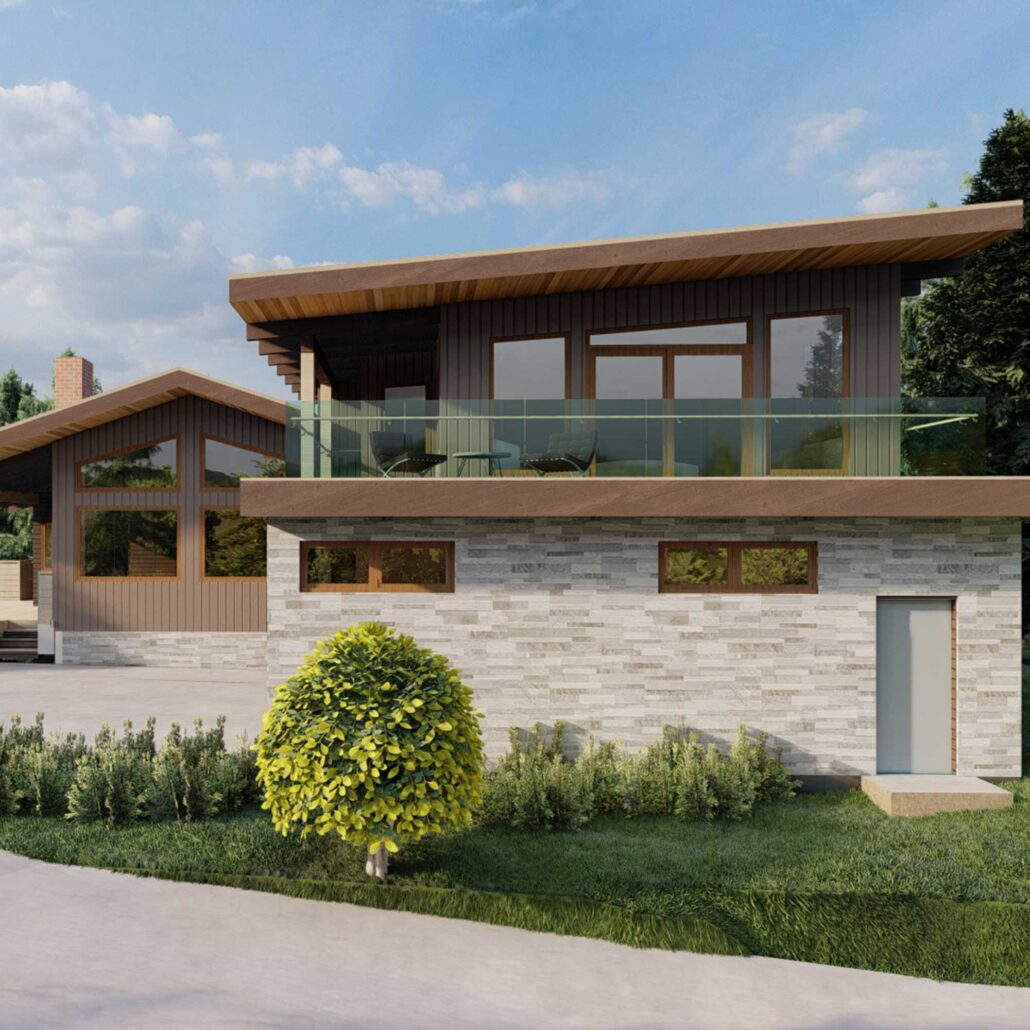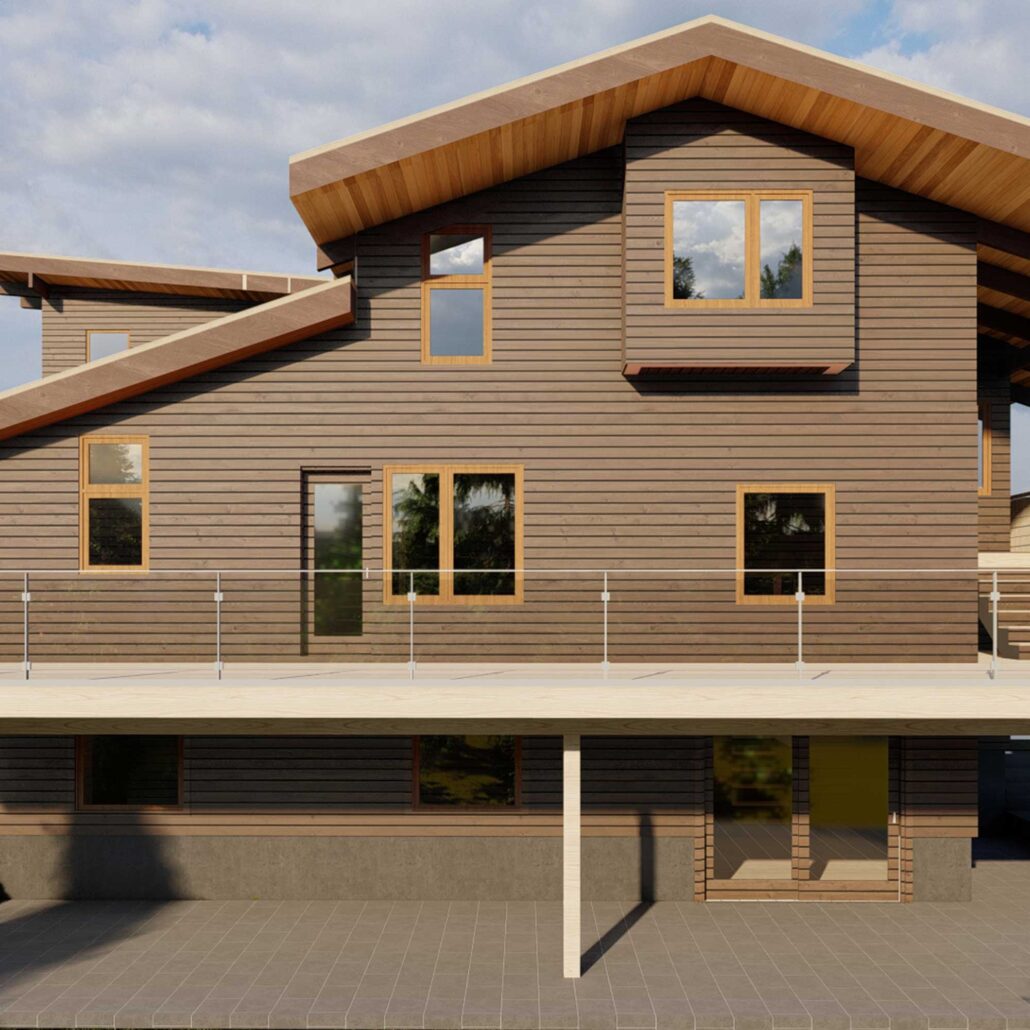LAKESHORE
DRIVE
WHISTLER
LAKESHORE
DRIVE
WHISTLER
Designing With Nature In Mind
This project challenged us to use every bit of our local knowledge, zoning expertise, and environmental sensitivity. Located within both a SPEA (Streamside Protection and Enhancement Area) and a REPA (Riparian Environmental Protection Area), the site demanded careful planning and collaboration with environmental consultants. We secured two separate Build Permits—one to legalize previous unpermitted work and another for the new addition—all while respecting the surrounding ecology. The result is a home that’s been upgraded, expanded, and thoughtfully integrated with both the landscape and the original structure.

Designing With Boundaries
Working in a Riparian Zone meant partnering with Cascade Environmental to create an Environmental Impact Statement that clearly defined buildable areas. Our design respected these sensitive ecosystems while still achieving our clients’ goals. By keeping the footprint minimal and impact low, we ensured compliance with both environmental and municipal requirements without compromising on vision.
The Dream Addition
The new addition includes a spacious two-car garage, a mudroom, formal entry, and a full master suite with sweeping southeast views of Whistler and Blackcomb mountains. To preserve curb appeal and cohesion, we carefully matched materials and architectural details to the original home. The result is seamless—a modern upgrade that looks like it’s always been there.

Smart Use Of Space
By leveraging the site’s existing grade and applying creative interpretations of the Zoning Bylaw, we were able to legitimize all of the as-built basement area—and exclude it from the gross floor area total. That freed up enough square footage for the master suite addition without pushing the limits of what was permitted, maximizing livable space while staying fully compliant.
Energy and Aesthetic Upgrades
Beyond the addition, the original structure received a full energy retrofit. We externally insulated the home, replaced all windows with high-performance triple-glazed units, and added new siding to tie everything together visually. The result is a more efficient, more beautiful home that honors the original character while stepping confidently into the future.

A Closer Look
Building Design: GNAR Inc.
Details: 3 Beds, 2 Bath, 2,652 sqft.
Completion Date: Summer 2026
