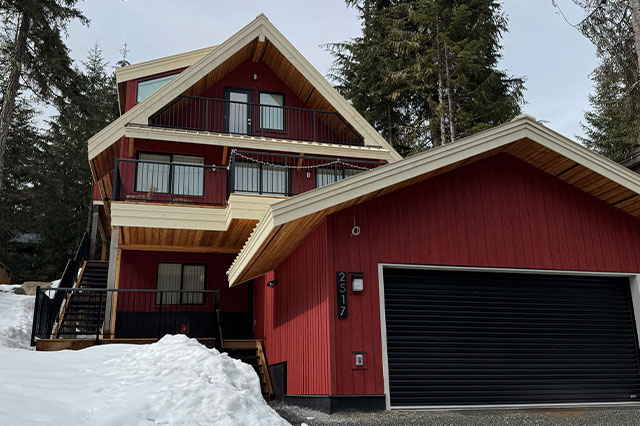WHISTLER ROAD
WHISTLER
WHISTLER
ROAD
WHISTLER
Classic Whistler Ski Chalet
Welcome to our Classic Whistler Ski Chalet, a timeless retreat that has stood since 1968 and recently underwent a transformative renovation. Nestled in the heart of Whistler, this chalet has not only witnessed the evolution of the renowned ski resort but has itself evolved over the years, with a significant renovation in the 1980s and our most recent endeavor to bring it into the modern era.

Blending Living
Our team had the privilege of working on this latest renovation, aiming to blend the charm of a classic ski chalet with the comforts of a contemporary home. This comprehensive interior overhaul included the addition of a garage and the transformation of an unfinished basement into a welcoming suite.
Ski Chalet Restoration
What makes this renovation particularly noteworthy is its commitment to sustainability. Instead of opting for the common practice of tearing down and rebuilding, both the clients and the builder were dedicated to preserving the chalet’s existing structure and exterior. This not only retained the character and history of the house but also contributed to a more eco-friendly approach by minimizing waste and reducing the environmental impact.




Test of Time
By breathing new life into this classic ski chalet, we’ve not only created a modern and comfortable home for the present but also ensured its longevity for future generations. This home now stands as a testament of tradition and innovation, offering a space to be shared and cherished by the clients, their family, and generations to come. We take pride in having played a part in the preservation and transformation of this iconic Whistler retreat, turning it into a living legacy that embraces the spirit of both the past and the future.

Year Round Enjoyment
The challenge was significant, but the result is a space that honors its heritage while seamlessly adapting to modern living. This home, cherished since the late ’60s, is now ready to be enjoyed for generations to come.
Before and After


A Closer Look
Building Design: GNAR Inc.
Builder: CMC Custom Home Builders
Engineer: Kontur Engineering
Geotech: Doug Bush Survey Services
Details: 7 beds / 4.5 baths
Completed: Summer 2025
